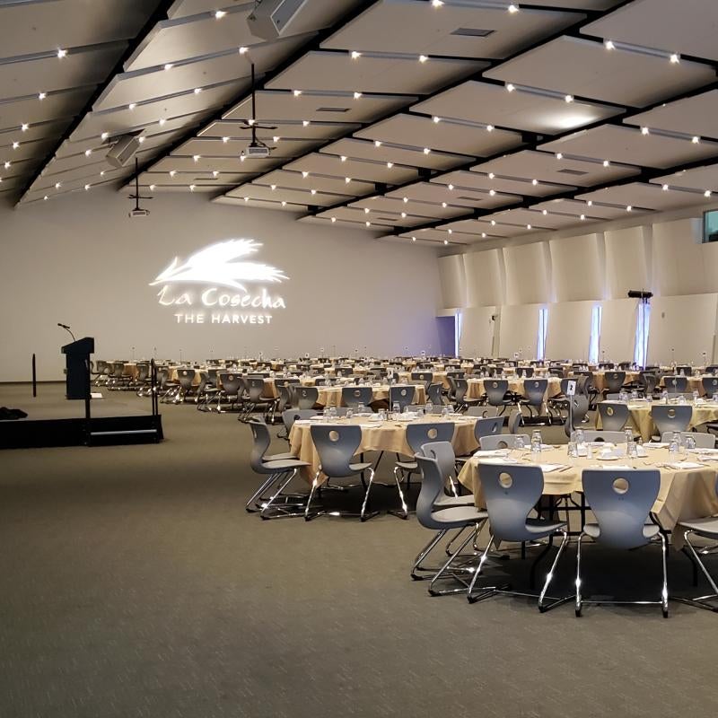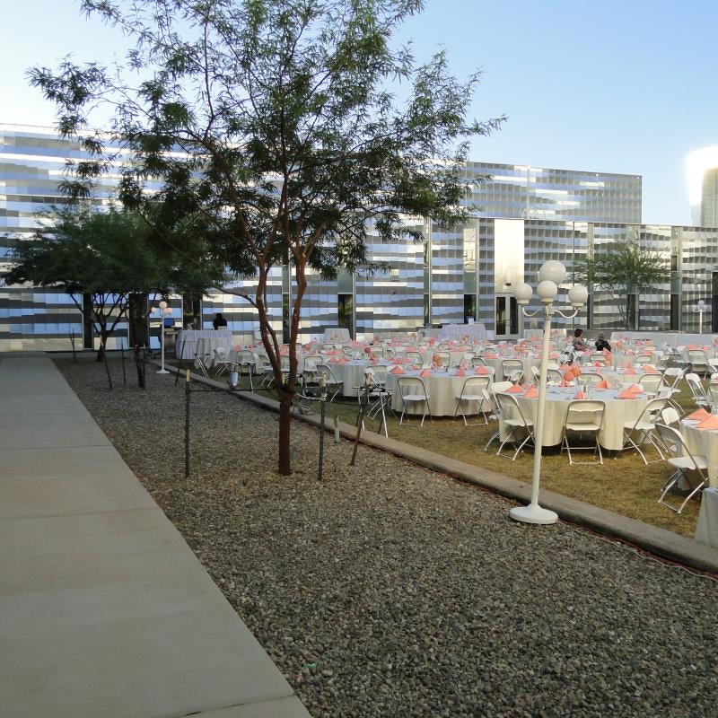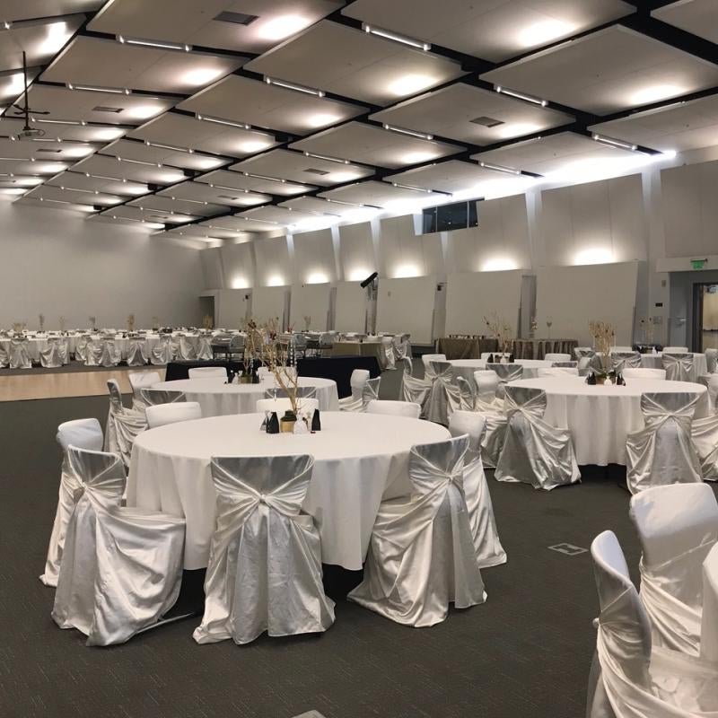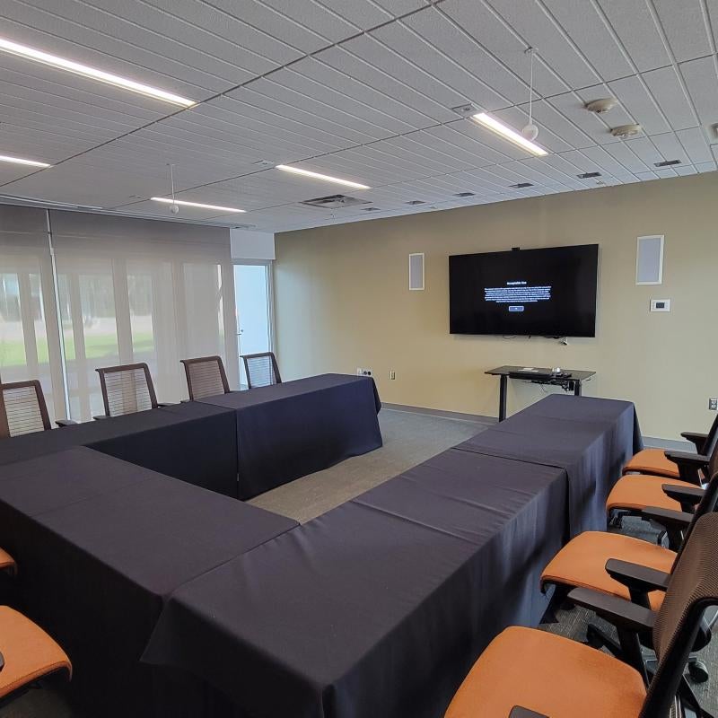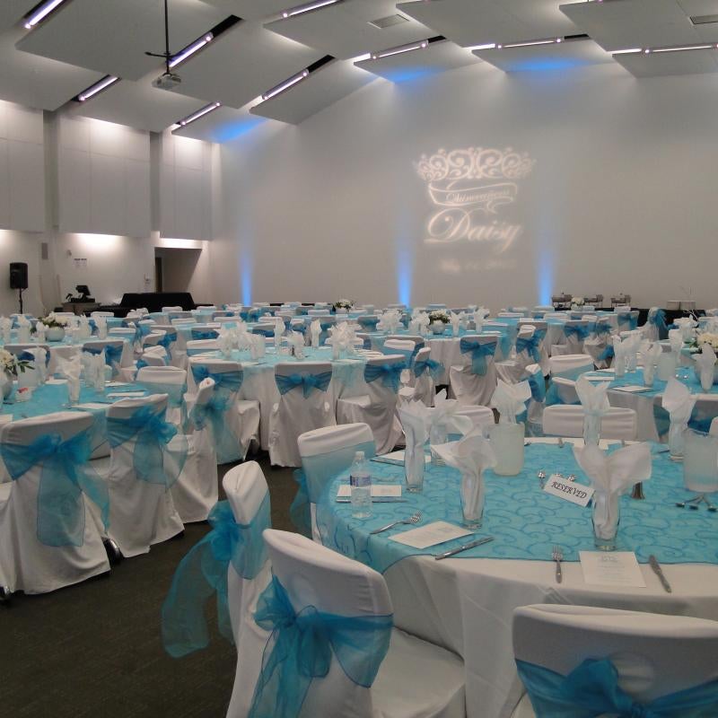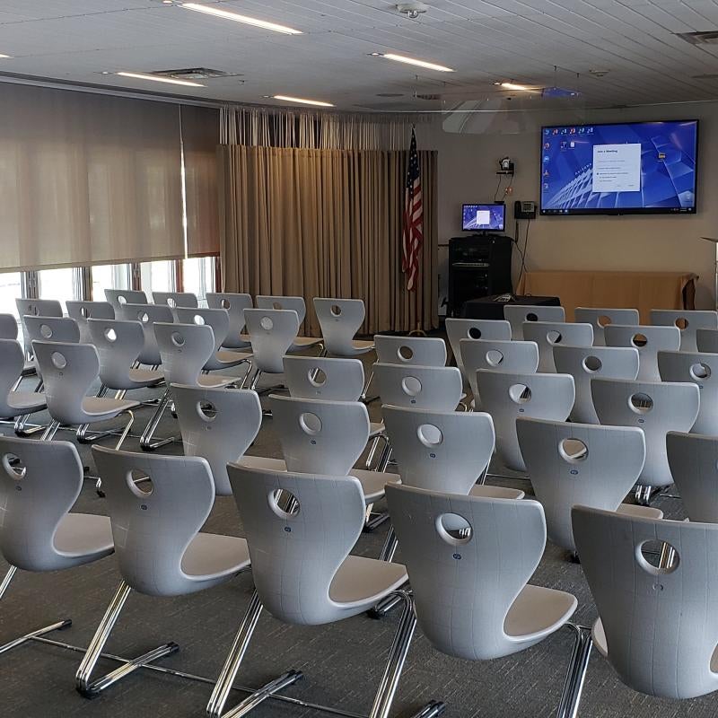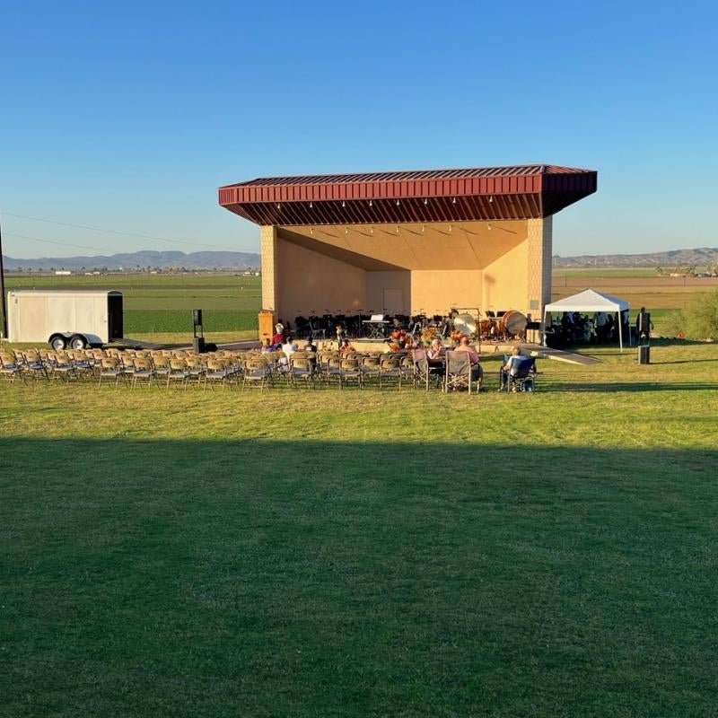How C&E Works
Conference and Events helps you find your perfect place for your event.
Step 1
Who are you?
Choose whether you are internal or external requester, then click the matching link.
Step 2
Review the Process
Read the instructions carefully and follow the steps that apply to you. The process will differ depending on whether you are internal or external.
Step 3
Book An Event
Once you’re ready, complete the booking form to reserve your event space!
Choose Your Option
Ready to get started? The process varies depending on whether you’re an external client or part of the AWC community. Choose the option below that best fits your role to get started.
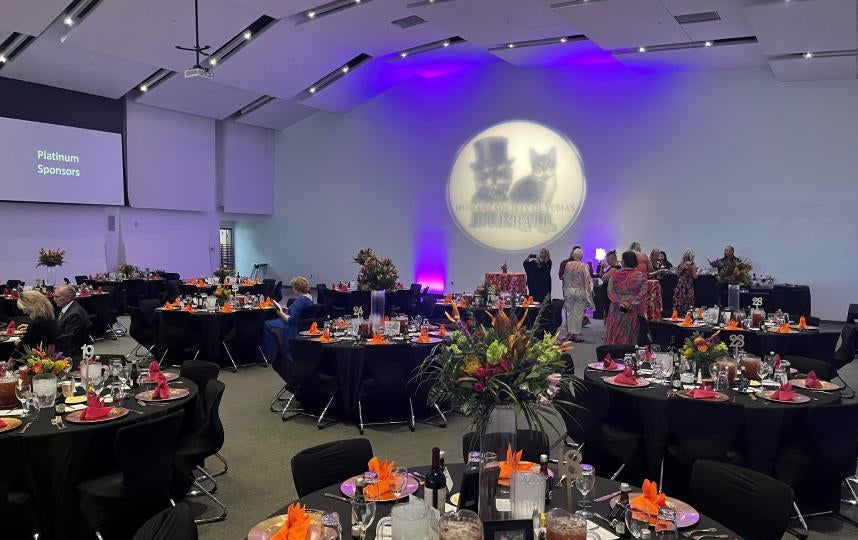
External
For individuals, businesses, and organizations hosting events at AWC, explore our versatile spaces, expert services, and catering options tailored to your needs. Let us help you create a successful and memorable event.
Click the link below to get started!
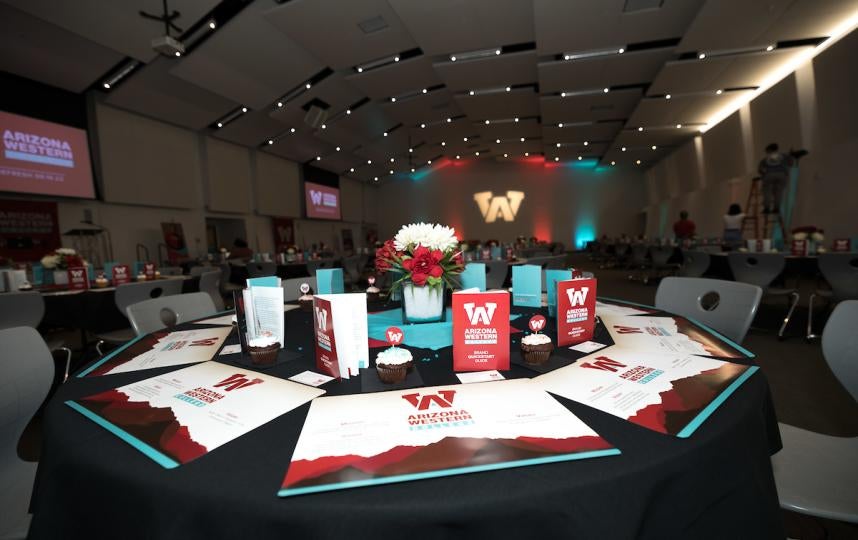
Internal
For AWC departments, faculty, staff, and student organizations, find resources and services to plan seamless on-campus events, including room rentals, AV setups, and catering options.
Click the link below to get started!
Venue Information
Explore our rooms below to find the perfect fit for your event. Whether you're hosting a small meeting or a large conference, each space offers the technology, comfort, and flexibility you need.
Schoening Conference Center
The Schoening Conference Center is a premier venue available for rent, equipped with cutting-edge technology and designed to cater to a wide range of events. This versatile space features three screens connected to state-of-the-art, ceiling-mounted projection systems, allowing you to display presentations across all three screens simultaneously. The room is enhanced with column lights, light bars, and a GOBO light featuring school logos and other decorative designs, allowing you to customize the ambiance with different theme colors.
The Schoening Conference Center includes:
Integrated Technology
The center's flexibility is further enhanced by its ability to split into two sections. The South Wing, the smaller section, features one screen and projector, as well as light columns, but lacks light bars and the GOBO light. The North Wing, the larger section, boasts two screens and includes all lighting options, making it ideal for more extensive events.
Whether you need a fully integrated tech setup or additional equipment, the Schoening Conference Center provides everything necessary to ensure your event is a success.
| Event Space | Area (sq ft) | Capacity: 1-200 persons | Capacity: 201-400 persons | Capacity: 401-650 persons |
|---|---|---|---|---|
| Schoening Conference Center | 9973 ft2 | ✔ | ✔ | ✔ |
| Conference Center North Wing | 6533 ft2 | ✔ | ✔ | — |
| Conference Center South Wing | 3406 ft2 | ✔ | — | — |
Note: Highly intricate or custom set-ups may incur additional charges.
Frances Morris Boardroom
The Frances Morris Boardroom is a sophisticated and intimate venue, ideal for smaller meetings and conferences. This room is equipped with state-of-the-art technology to facilitate seamless presentations and video conferences.
The Frances Morris Boardroom features:
Integrated Technology
| Event Space | Area (sq ft) | Capacity: 1-70 persons |
|---|---|---|
| Frances Morris Boardroom | 1140 ft2 | ✔ |
Note: Highly intricate or custom set-ups may incur additional charges.
Whether you are hosting a small meeting or a video conference, the Frances Morris Boardroom provides everything necessary to ensure a successful and professional event.
East Meeting Room
The East Meeting Room is a compact and efficient space, perfect for smaller gatherings and meetings. Despite its size, it is equipped with advanced technology to support both presentations and video conferences.
The East Meeting Room features:
Integrated Technology
| Event Space | Area (sq ft) | Capacity: 1-40 persons |
|---|---|---|
| East Meeting Room | 562 ft2 | ✔ |
Note: Highly intricate or custom set-ups may incur additional charges.
The East Meeting Room offers a high-tech solution for smaller meetings, providing everything necessary to ensure a successful and professional event.
3C Hallways
The 3C Hallway is a versatile space perfect for hosting vendor stations, booths, registration tables, and more. Its spacious layout and strategic location make it ideal for facilitating smooth event operations and engaging with attendees.
The 3C Hallway Features:
3C Hallway can accommodate
Additional equipment is available upon request to enhance your setup
Whether you need a dynamic space for vendors or a convenient area for event registration, the 3C Hallway provides the flexibility and support to ensure your event runs smoothly.
Outdoor Event Spaces
The Courtyard and Amphitheatre are adaptable outdoor spaces perfect for hosting vendor stations, booths, registration tables, performances, and special events. Their open-air environments provide a unique and scenic setting for everything from casual gatherings to elaborate productions.
The Courtyard/Breezeway Features:
Courtyard/Breezeway can accommodate
Additional equipment is available upon request to enhance your setup
The Amphitheatre Features:
The Amphitheatre is ideal for performances, ceremonies, and presentations. It includes adjustable lighting capable of displaying various colors, microphone support, and an XLR wall plate for easy audio plug-ins, making it a fully functional and flexible outdoor venue.
For tables, chairs, tents, and trash cans, arrangements need to be made through Conference and Events.
| Event Space | Area (sq ft) | Capacity: 1–650 people | Capacity: 1–2000 people |
|---|---|---|---|
| Courtyard | 11,700 ft2 | ✔ | — |
| Amphitheatre | N/A | — | ✔ |
Whether you're setting up vendor booths or planning an outdoor performance, the Courtyard and Amphitheatre offer versatile and scenic venues to elevate your event experience.
Check Out Our Venues
Browse our photo gallery to view the variety of spaces available at Arizona Western College. From high-tech conference rooms to outdoor venues, our facilities are ready to bring your event to life.
Resources
Welcome to the Resources section, where you can find valuable information and guidance to ensure your event is a success. Explore the following resources to learn about planning your event, understanding the facilities and services available, and getting answers to common questions.
Event Planning Process
The process varies depending on whether you’re an external client or part of the AWC community. Choose the option below that best fits your role to get started.
- External Events: For individuals, businesses, and organizations hosting events at AWC, explore our versatile spaces, expert services, and catering options tailored to your needs. Let us help you create a successful and memorable event.
- Internal Events: For AWC departments, faculty, staff, and student organizations, find resources and services to plan seamless on-campus events, including room rentals, AV setups, and catering options.
Catering
Arizona Western College partners with Sodexo Inc. as its exclusive food service provider to ensure high-quality meals and snacks for activities, meetings, and events. This partnership prioritizes food safety standards and minimizes risks such as improper handling, allergens, and cross-contamination.
All food service requests must be submitted through the Conference & Events department. External catering is generally prohibited unless specifically authorized with a food waiver from Conference & Events. Exceptions, such as departmental potlucks or snacks outside designated event spaces, may not require approval.
Key highlights:
- Sodexo must handle all event food unless a food waiver is granted.
- Food waivers are not influenced by budgetary constraints or last-minute requests.
- Certain items, like pastries, boxed lunches, and pizza, are exclusively provided by Sodexo.
- Outside food or beverages are strictly prohibited in designated spaces like the Schoening Conference Center.
For specific inquiries or to explore your food service options, contact Conference & Events at (928) 344-7525 to ensure your event complies with college policies.
To read our food policy check the download section below.
Downloads
| File Name | Downloads |
|---|---|
| Catering Menu | Download |
| Food Policy | Download |
Audio-Visual Capabilities
At the Yuma campus, we offer a comprehensive range of audio-visual (AV) equipment and services to enhance your presentations and activities. Our AV capabilities are designed to meet the diverse needs of our clients, ensuring seamless and professional event experiences.
Equipment Options
Our facilities are equipped with high-resolution projectors and large projection screens available in all classrooms, the Schoening Conference Center, Frances Morris Boardroom, and East Meeting Room. These ensure clear visibility for all attendees. For audio needs, we have integrated sound systems in the Schoening Conference Center, Frances Morris Boardroom, and East Meeting Room, providing clear audio for presentations, music, and videos. Additionally, we offer portable sound systems for areas without built-in audio, ensuring flexibility and mobility.
To cater to different presentation styles, we provide various microphone options:
- Wireless Handheld Microphones: Ideal for presenters who need to move freely.
- Lapel Microphones: Perfect for hands-free presentations.
- Podium Microphones: Available for speaker-centric events.
Our computer and laptop options include dedicated presentation computers in all classrooms and meeting rooms, as well as HDMI connections for some personal laptops. For video conferencing, we offer high-definition cameras for zoom and video conferencing. Additional accessories such as clickers and laser pointers, are also available to enhance your presentation experience.
Setup Assistance
We provide comprehensive setup assistance to ensure your event runs smoothly. Our services include pre-event consultation, where we assess your AV needs via email. On-site technical support is available with AV technicians to assist with the setup and operation of all equipment, and they are on hand to troubleshoot any technical issues that may arise.
We also offer training and guidance, including equipment tutorials for reference. For event management, we provide rehearsal sessions to practice with the AV setup before the event and live support throughout the event for immediate assistance.
Venue-Specific Capabilities
Each of our venues has specific AV capabilities tailored to their unique settings.
- Schoening Conference Center: Features an advanced AV integration system for large events, high-quality sound for music and videos, and a dedicated presentation area with a computer station for managing presentations.
- Frances Morris Boardroom: Offers flexible AV options with projectors, screens, and portable sound systems, making it ideal for board meetings and small group presentations.
- East Meeting Room: Equipped with essential AV equipment such as projectors and computers for standard presentations and basic video conferencing equipment for remote interactions.
Our AV capabilities at the Yuma campus are designed to support and enhance your event, ensuring a professional and successful presentation experience.
Downloads
| File Name | Downloads |
|---|---|
| Audio Visual Procedures | Download |
| Venue Features | Download |
